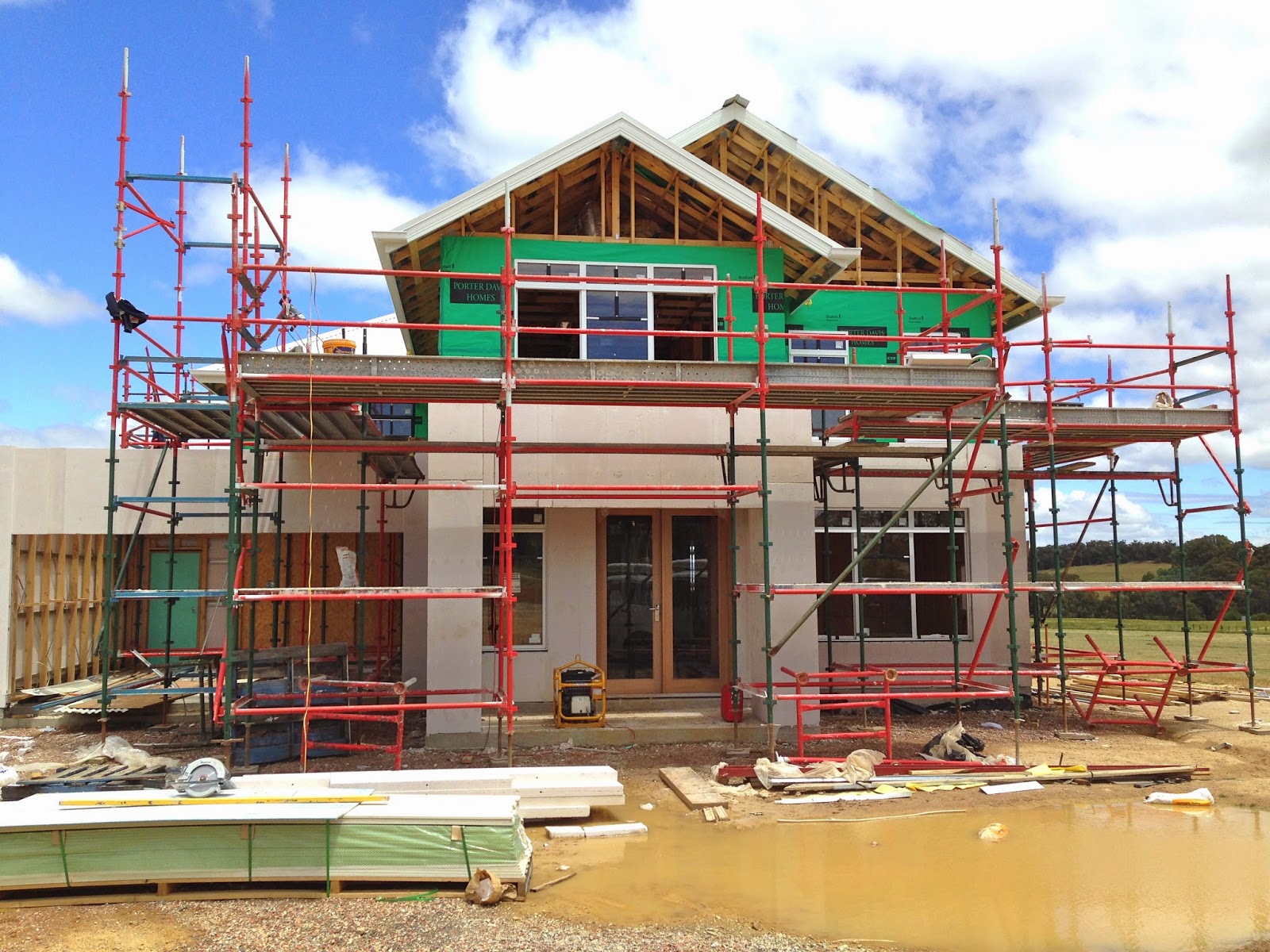Hi everyone, yes its been a while since the last blog update so here we go with the current status report;
The Hebel walls are being completed today.
The renderers are due tomorrow or Friday as is the tradesman who attaches the linear boards to the front facade.
We are waiting for the electrician to finish wiring the lights...(don't talk to us about lighting... its a point of frustration at present!!)
We are also waiting for the aircon people to finish installing the last duct downstairs, who in turn are waiting for our project manager to instruct the plumbers to come back and move the pipes they have put in the way of the duct...another contentious issue...dont ask!!
Wall insulation is in.
External doors now have handles...bonus! (Even though the front door handle does not work properly.)
Plaster and cornice is in a big pile downstairs waiting to be installed after all of the above has been sorted.
So, heres the lastest external pics...
Tuesday 25 November 2014
Sunday 9 November 2014
Saturday 8 November 2014
The outside walls take shape
The concrete Hebel panels have begun to go up this week. The tradies have worked through the weekend and just about completed the lower outside wall section all the way round. Scaffolding will be erected tomorrow and then they'll be back to finish the hebel. It was all action last Friday, with the electrician, plumber, carpenter, project manager and hebel builders all onsite at the one time. Its the first time since the frame, that we've seen so much action!
Tuesday 28 October 2014
Moving along...
In the last two weeks we have seen the plumber install some pipes, had our private inspectors pick up some defects in the frame, the hebel has been delivered on site and most of the top windows have been installed. Now that most of the framing issues have been rectified, we should see the outside wrapping go on this week and hopefully the Hebel will be started on Saturday. Looking more and more like the the house we ordered everyday.
Saturday 18 October 2014
And now for the Roof....
After a slight delay, today we were very excited to see the colourbond roof sheets finally go on.
The colour is Surfmist for roof, fascia and gutters which should be a nice contrast against the light grey walls.
The colour is Surfmist for roof, fascia and gutters which should be a nice contrast against the light grey walls.
Thursday 2 October 2014
The Roof
Finally our new home looks like a real house. The roof trusses have been delivered, the scaffold has also been erected, and work has begun on forming the roof......oh oh but hold on a second...there's something wrong! It appears they have forgotten to add the gable on the RHS at the front...a major feature of the facade. Another fix up to do....
Friday 26 September 2014
More 2nd storey pics and the garage frame
The front.
View from the master ensuite spa.....I can see myself spending a lot of time here...
Front and east side
Front
Now for the second storey...
We were surprised to see the second storey already nearly finished this afternoon. Now its looking like a big house! Can't wait to see the roof go up next week.
Looking at the back of the house.
The West side.
The back and east side.
The Eastern side.
Standing on the upstairs terrace looking at the view to the SW.
Thursday 25 September 2014
More frame pics
The study
Formal Lounge
Dining
Alfresco
Walk in Pantry
Living room, looking towards alfresco
Formal Lounge
Dining
Alfresco
Walk in Pantry
Living room, looking towards alfresco
UPSTAIRS
The sub-flooring is down and they're ready to start framing once the scaffolding has been put up, hopefully tomorrow (Friday).
Feels great to go up another level and get a higher perspective of the view.
This is standing in the Rumpus looking to the South West over the stair void.
Looking North over the Rumpus room, towards the front dam.
Looking West over the guest bedroom
Looking over to the Terrace next to the Master bedroom.
Wednesday 24 September 2014
More Framing
The ground floor frame is nearly finished and today they installed the plywood for the top floor. Amazing progress from pouring the slab just 5 days ago.
Standing in the dining room looking towards the rear of the living areas.
Standing at the entry to the kitchen looking back towards the front doors.
Front of the house.
Back of the house. Alfresco on the LHS
Eastern side of house.
Monday 22 September 2014
And the Frame Begins....
The frame was started today. Its exciting to see some upright walls and now we can start to walk into some of the rooms. The high ceilings 2700mm make the house seem so spacious.
The kids help keep the site clean...
Front entry in middle, study window on RHS and garage on the left
At the back of the house looking through the dining- walls still to be stood up.
The fireplace in the Living Room
Looking at the back western side of the house
Our BIG watertank.
Subscribe to:
Posts (Atom)






















































